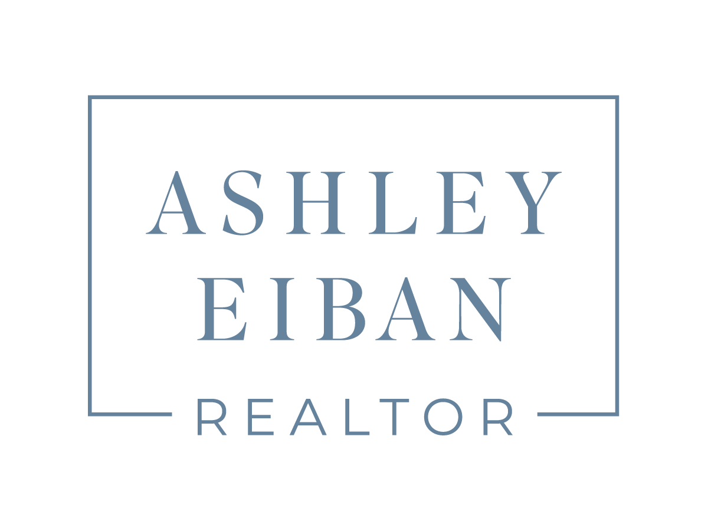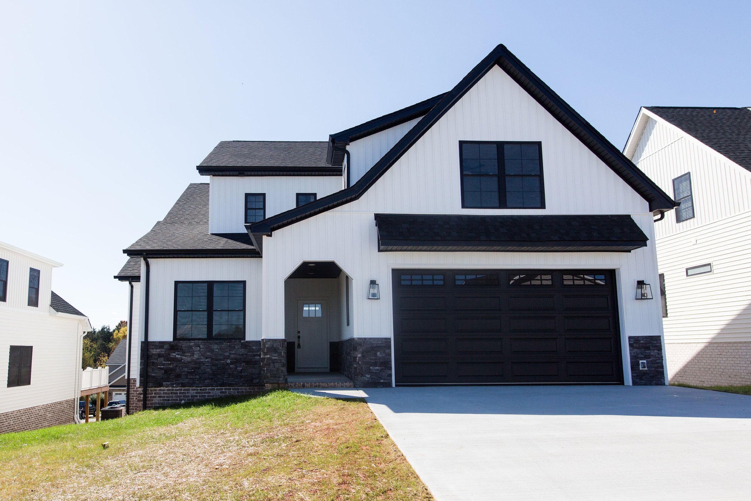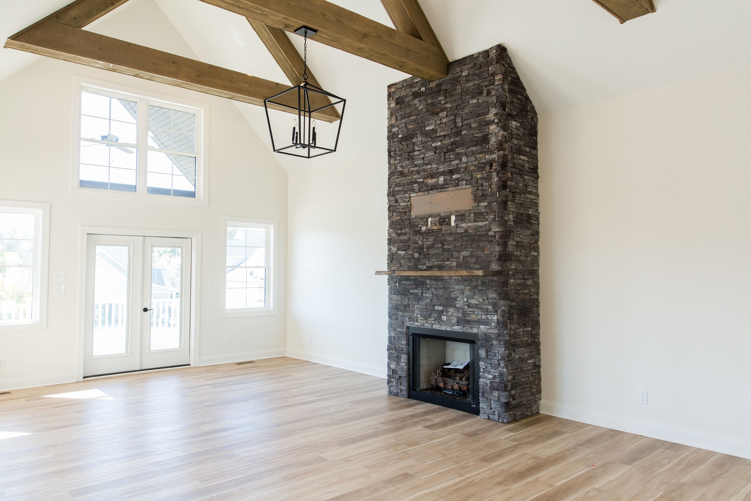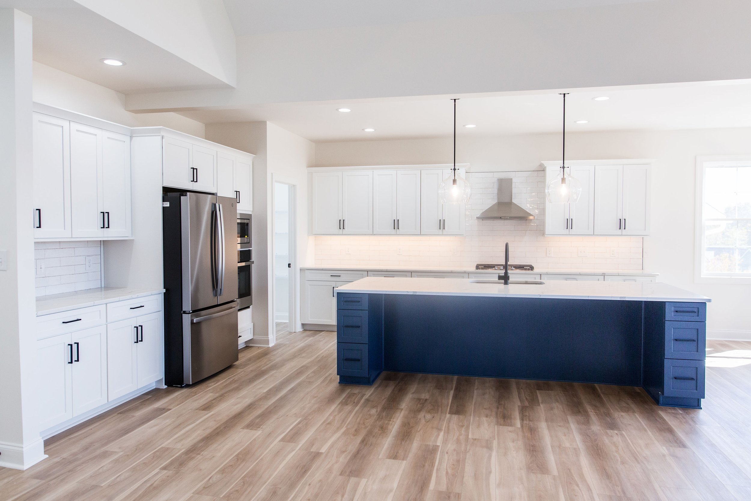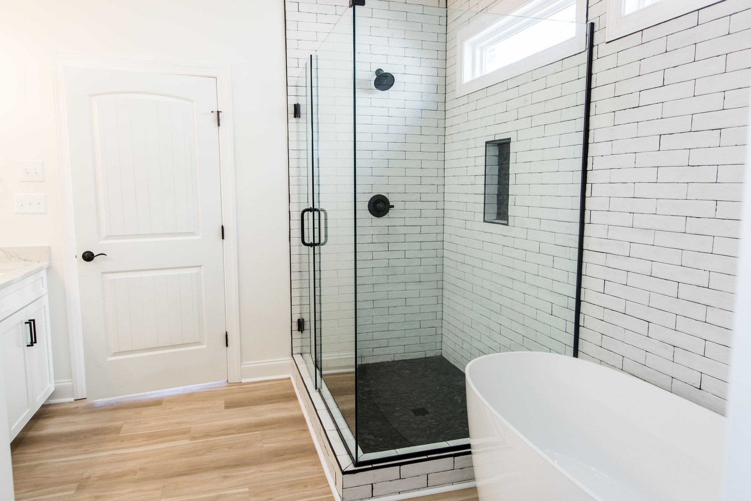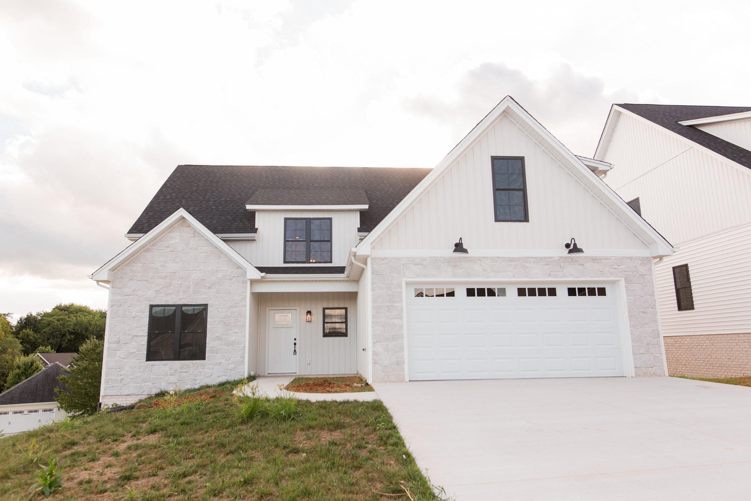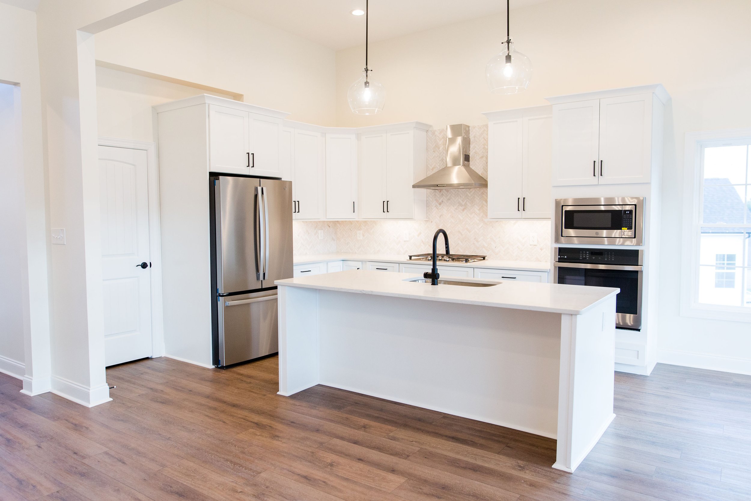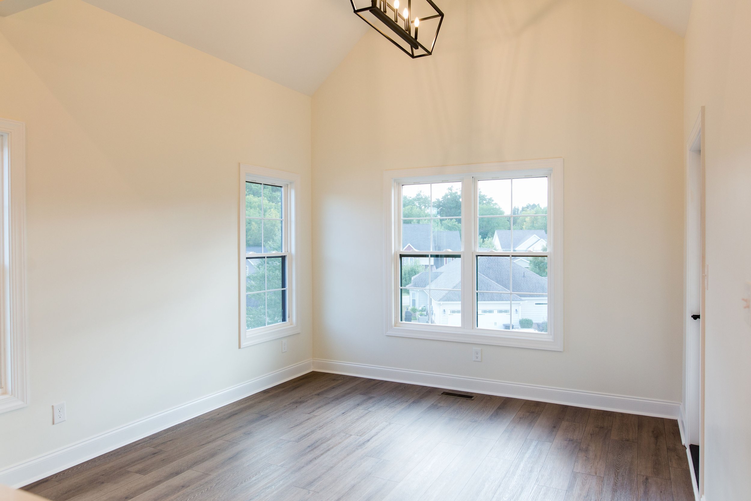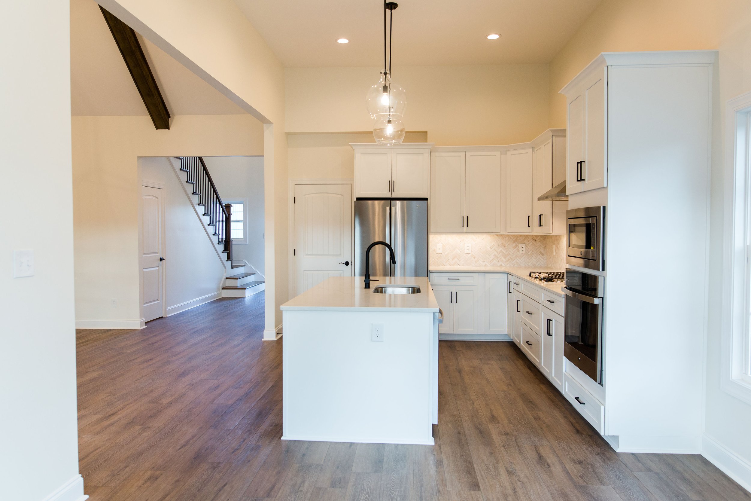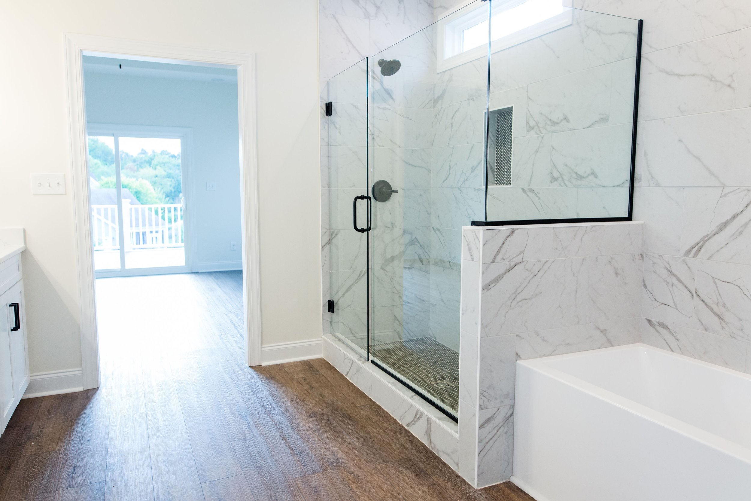A favorite floor plan! One step inside and you will immediately fall in love with the luxury that Lot 6 Harborough Drive offers. Open floor plan with tall, vaulted ceilings, tons of natural light, spacious living room with gas fireplace and stone surround. Massive kitchen with tons of custom cabinetry, oversized island, granite countertops, gas appliances, and eat in dining area. Stunning finishes hand selected by local interior designer. Large master suite, with tray ceilings, luxury bathroom, and huge master closet. Bonus room for a den or office, oversized laundry room with tons of cabinets for storage, a half bathroom on main level. Upstairs, an en suite bedroom and bathroom, plus two other bedrooms and a full bathroom. Gas appliances, upgraded insulation package, tankless hot water heater. Highly desired lot on Harborough Drive! Walkable neighborhood, Bedford County Taxes and Forest Schools. Don't wait on this gorgeous home!
SOLD! 1141 Harborough Drive in Forest, VA
Welcoming Foyer w/ vaulted ceilings opens into large living room with stunning vaulted ceilings, dining area and a beautiful kitchen! You will love this open floor plan full of space and natural light. Gas fireplace w/ stone surround, wooden beams, high-end custom cabinetry, kitchen island, luxury vinyl plank floors, ceramic tile backsplash, stone countertops, gas cook top, wall oven & stainless appliances. Main Level Master Suite- w/ gorgeous tray ceiling, beautiful bathroom w/ oversized shower, tub, and large closet. Additional bedroom and bathroom on Main level as well as a laundry room. Upstairs features three additional large and spacious bedrooms and a full bathroom. 2 car garage plus an unfinished basement. Unparalleled infrastructure- Tankless water heater, upgraded insulation package, gas appliances! Located in the highly desirable neighborhood of Farmington in Forest, with low Bedford Co Taxes, Forest area schools, and Club House.
Home SOLD in September 2022 for $551,000
SOLD! 1087 Harborough Drive in Forest, Virginia
Brand new construction that you will absolutely fall in love with! Greeted by the spacious living room- complete with vaulted ceilings, gas fireplace with stone surround, and open floor plan. Stunning, high-end custom cabinetry, large kitchen island, luxury vinyl plank floors, ceramic tile backsplash, granite countertops, gas range, & stainless appliances. Separate dining area, with access to covered back porch. Main Level Master Suite- with gorgeous tray ceiling, beautiful bathroom with oversized shower, and two large closets. Main level laundry room. Upstairs features three additional large and spacious bedrooms and a full bathroom. 2 car garage, and tons of storage space plus an unfinished basement. Unparalleled infrastructure- Tankless water heater, upgraded insulation package, gas appliances! Located in the highly desirable neighborhood of Farmington in Forest, with low Bedford Co Taxes, Forest area schools, and Club House. Photos attached from same floor plan by same builder.
